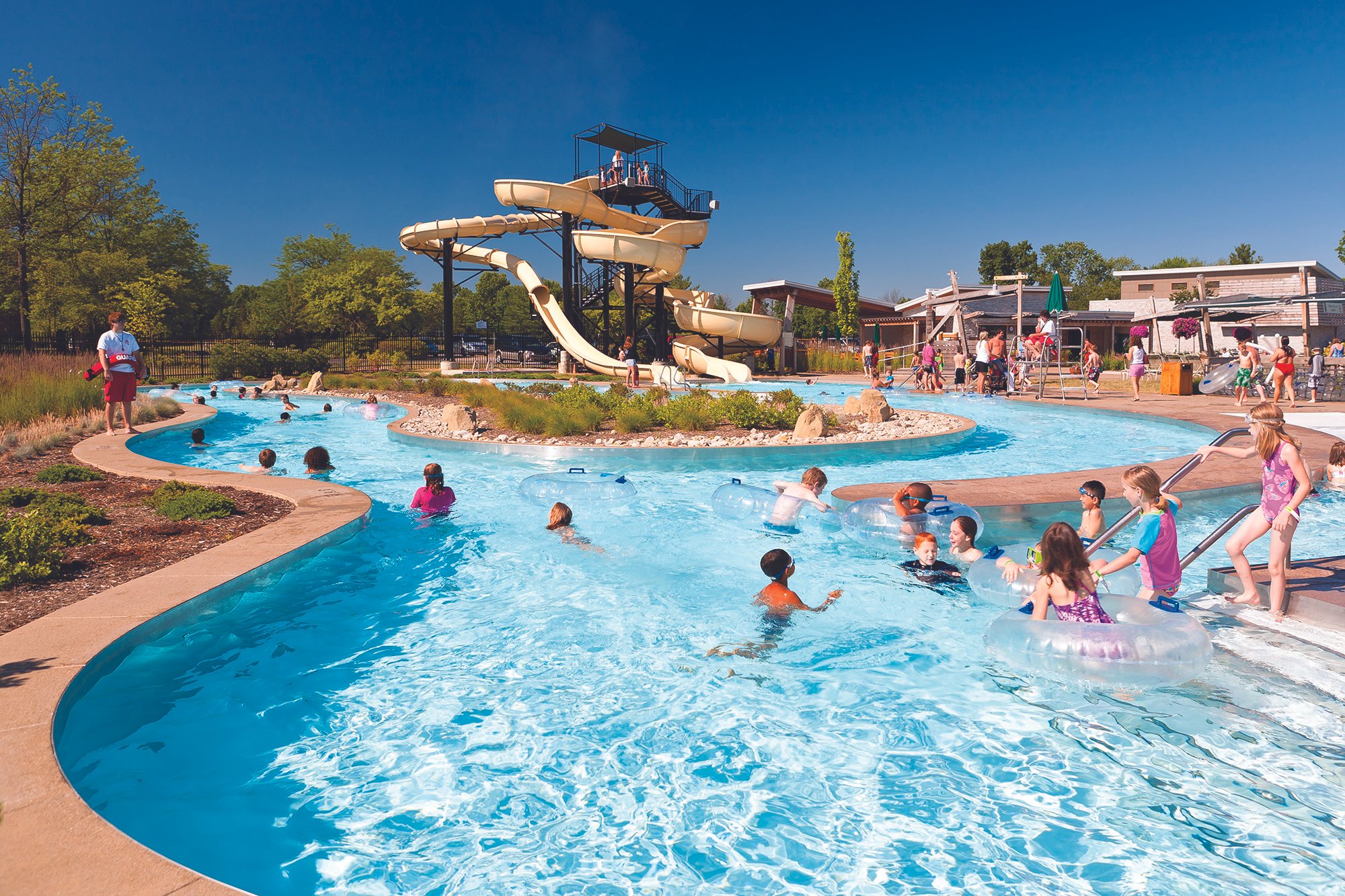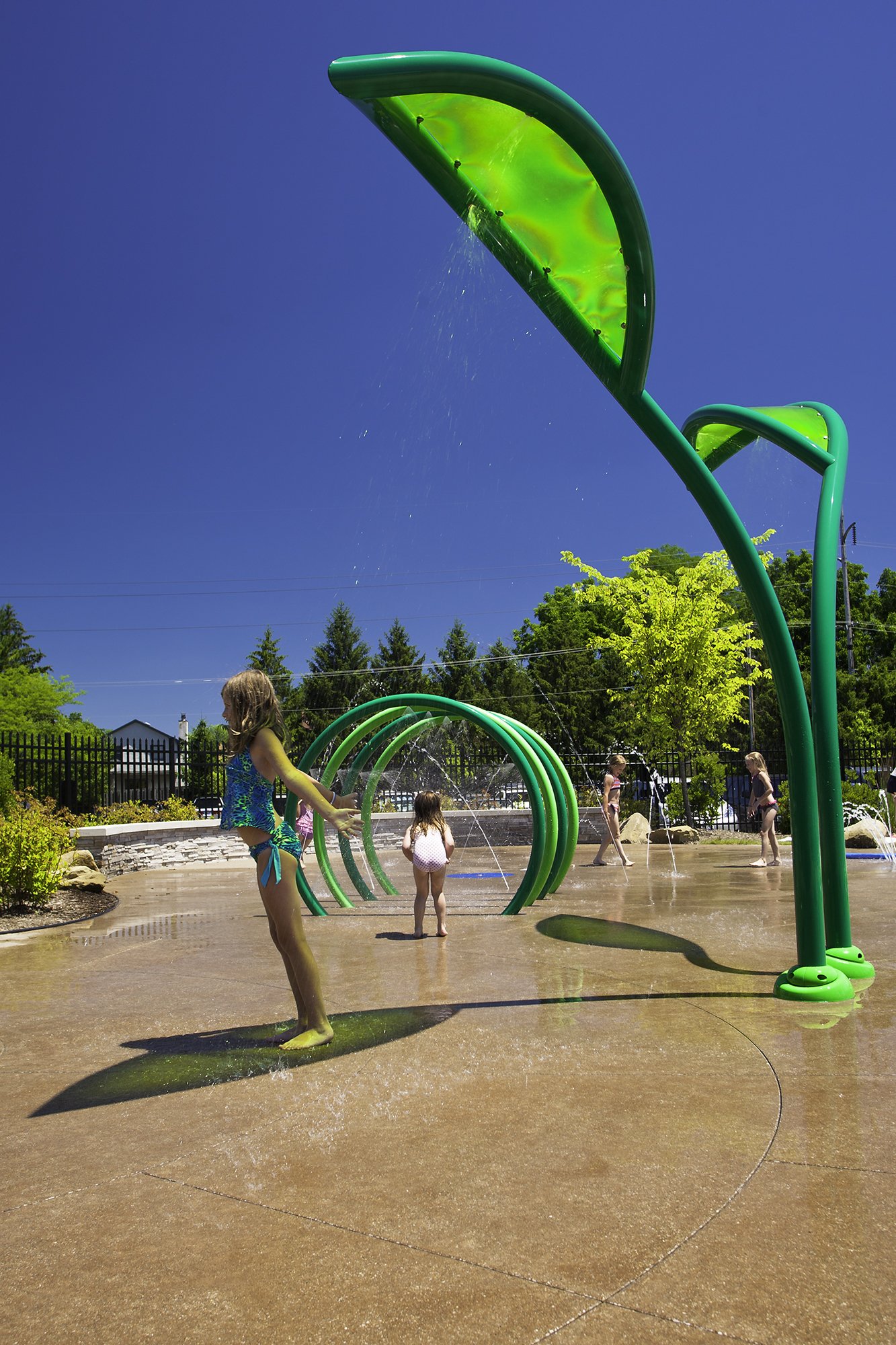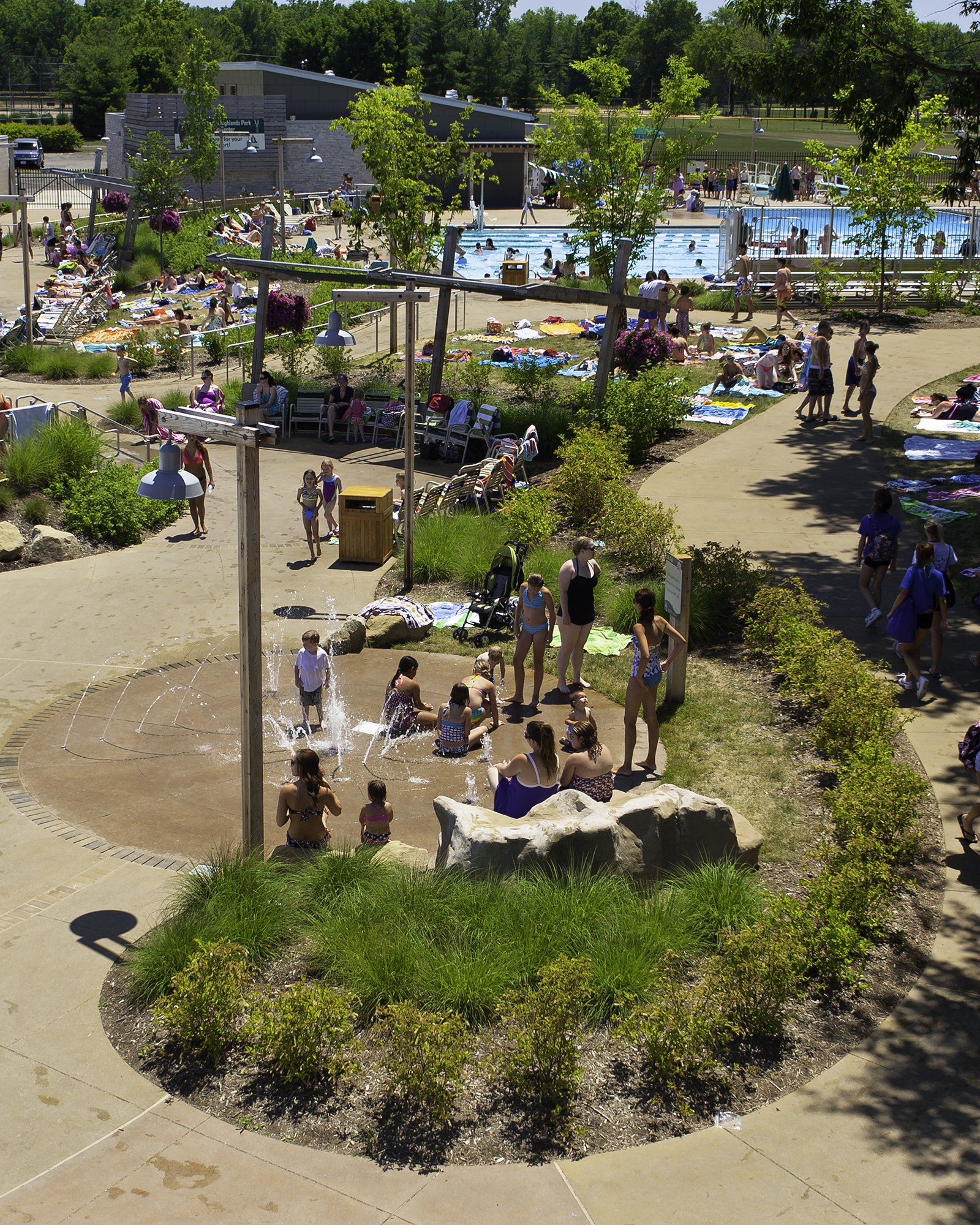
HIGHLANDS PARK AQUATICS CENTER
WESTERVILLE, OHIO | SITE PLANNING AND LANDSCAPE ARCHITECTURE
Recently developed community pool facilities have become predictable with a cookie cutter assembly of water bodies surrounded by a sea of blinding white concrete pool deck and no rhyme or reason to pedestrian flow, adjacencies of use areas for specific user groups, little or no environmental consideration and little sense of place. The City of Westerville’s Highlands Park and Family Aquatic center sought to break the mould by developing a sustainable, patron friendly family aquatics environment with the feel of a private resort on the budget of a typical public facility. The new community pool is located in an existing 40 acre public park and replaces an existing facility which was built in 1973.
The park prominently features a large wetland which became a driving force for both the aesthetics and the functionality of the new LEED designed aquatic complex. The facility features environmentally responsible buildings containing ample restrooms, office areas, first aid stations, concessions and mechanical rooms. The uniquely landscaped site embodies the natural theme of the park redevelopment by creating a variety of use areas throughout the pool, providing natural shade and softening edges to patron seating areas all of which are contained within the one-of-a-kind natural setting surrounded by rain gardens and natural wetlands.
The design process for the park began with the Landscape Architect creating a master plan that reviewed current uses, natural features, neighborhood context, site access, and visibility in order to make a set of recommendations and guiding principles that would guide the long term redevelopment of the park including:
Functional Improvements – improve pedestrian and vehicular circulation, improve restroom and concession facilities, and increase aquatic programming
Focus on Innovation – green roofs, storm water harvesting, Low Impact Design (LID) storm water systems (rain gardens, bio-swales, permeable paving), custom curved stainless steel pool walls with hidden skimmers, custom designed lazy river tube containment corrals, separate spray pads for toddlers and older kids
Neighborhood and Community Enhancement – multiple access points for a variety of connections to extensive community bikeway system, new wetland features and landscape enhancement to improve curb appeal along public roadways
Environmental Accountability – pursue LEED Certification, incorporate native/natural planting areas to improve biodiversity, minimal use of irrigation, use of repurposed or recycled materials, preservation and expansion of existing wetlands
Environmental Education – opportunities abound including green roof demonstration, exhibits relating to various storm water treatment methods, water reduction techniques, and interpretation of areas of increased bio diversity and native plantings, wetland restoration, repurposed/recycled materials.
These guiding principles were followed throughout the design and construction of the park, allowing the design team to find creative solutions to a number of challenges including the development of a timeline that allowed for complete demolition and reconstruction during a single off season, maintaining public access to the other park features throughout construction, working around difficult areas of organic soil, and providing increased aquatics programming opportunities within the same land area of the existing facility. The result is an innovative and site specific aquatic center unlike any other.










