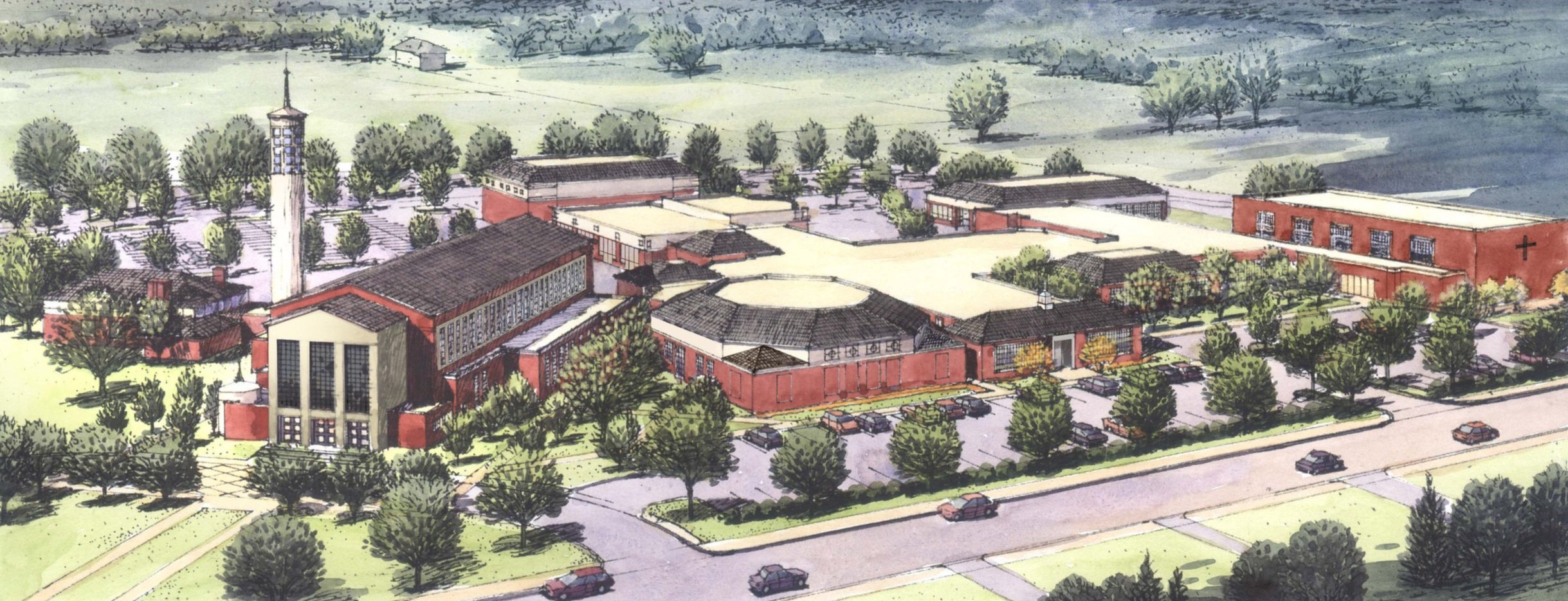
ST. AGATHA CATHOLIC CHURCH & SCHOOL
UPPER ARLINGTON, OH | SITE PLANNING & LANDSCAPE ARCHITECTURE
An expansion of St. Agatha Catholic Church and School will allow the school to offer preschool as well as several enhanced public spaces for physical education and the arts to be shared by church and school functions. The site design increased the appeal of the public face of the facility, beautifying the neighborhood. It also provided safer and easier traffic movement for busy drop-off areas at both the church and school. And the site took advantage of spaces captured by the building to offer much needed outdoor school areas. These include separate playgrounds for each age group, outdoor classroom space and gardens for hands on nature activities.
A series of four hand renderings of the master plan for expansion of the church and school aided in fund-raising and P.R. campaigns.



