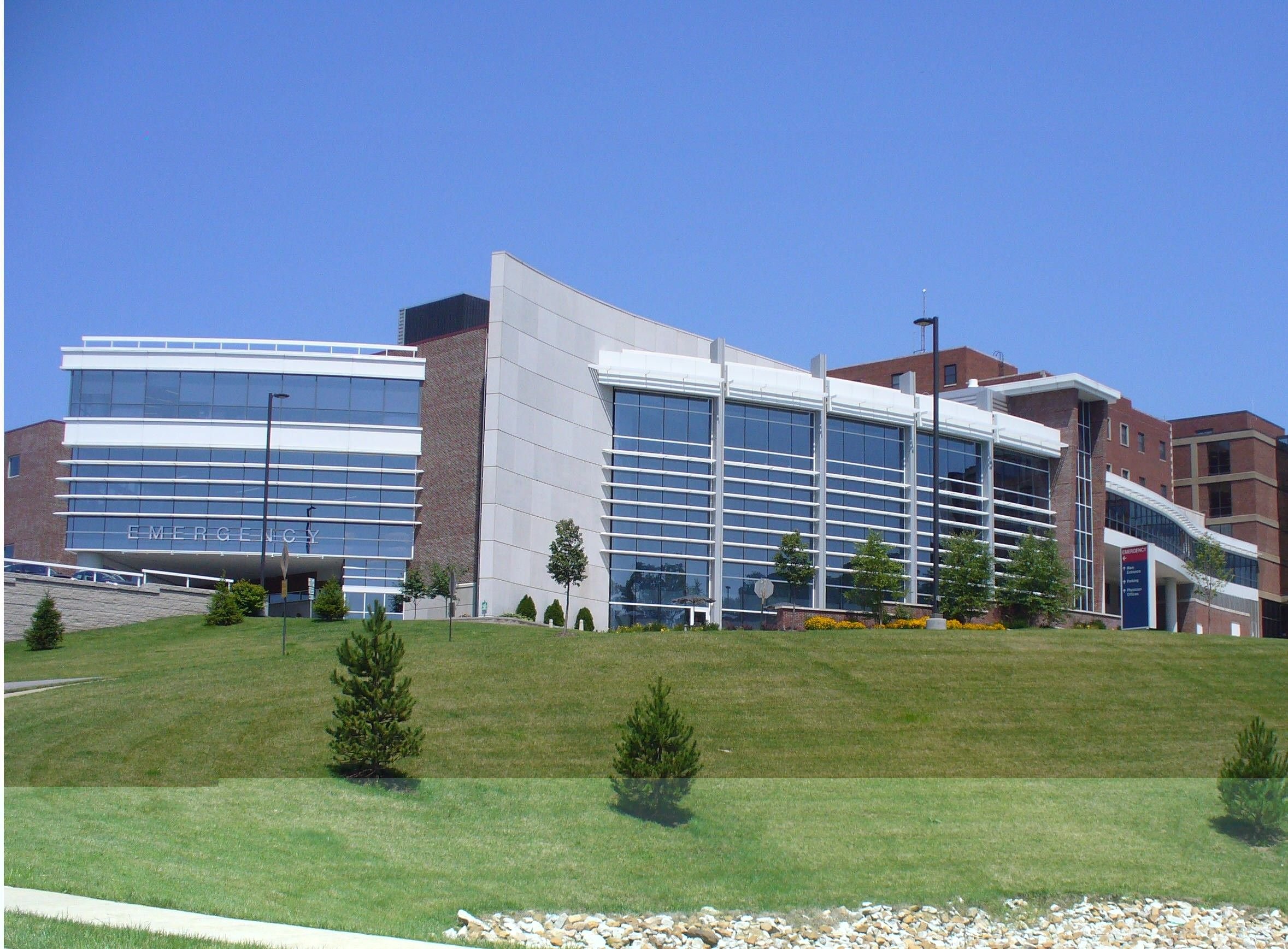
STRECKER CANCER CENTER
MARIETTA, OH | SITE PLANNING & LANDSCAPE ARCHITECTURE
The Strecker Cancer Center at Marietta Memorial Hospital recently opened a 20,000 square foot expansion and covered drop-off area with direct access to the main lobby. The project relocated the main entrance of the facility to face Fourth Street. Once inside, visitors will find natural light, warm finishes, live plants, a water wall, and a fireplace. POD Design was hired to design the new entry drive and patient drop-off area that introduces patients to the healing environment that awaits them inside. Taking advantage of the natural topography, POD proposed a series of stone wall water features that vary in height and length to accentuate the terraced hillside and to tie into the lobby area water feature. The design provides areas for rest and reflection such as the outdoor living area with comfortable outdoor furniture near the auto court drop-off.



