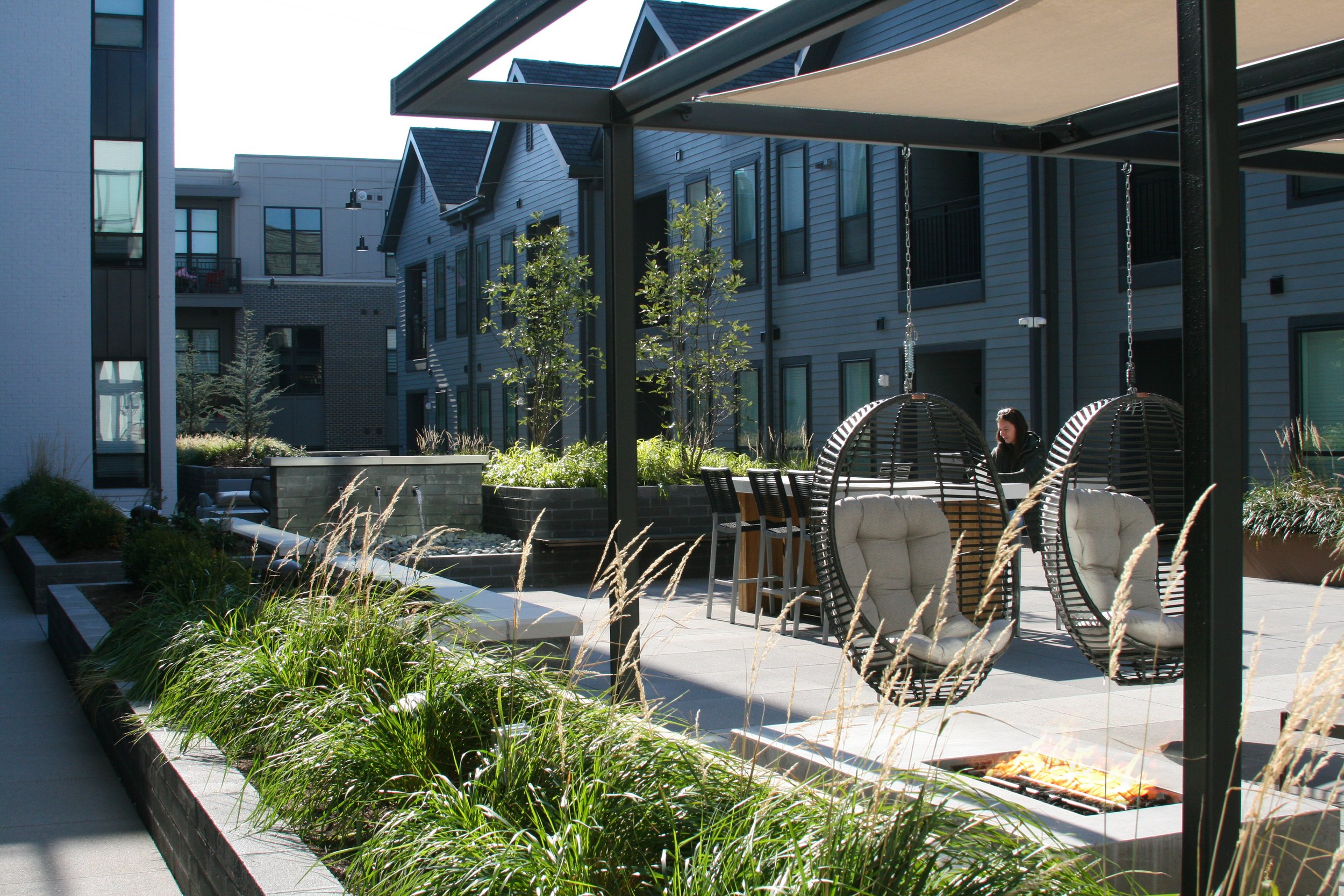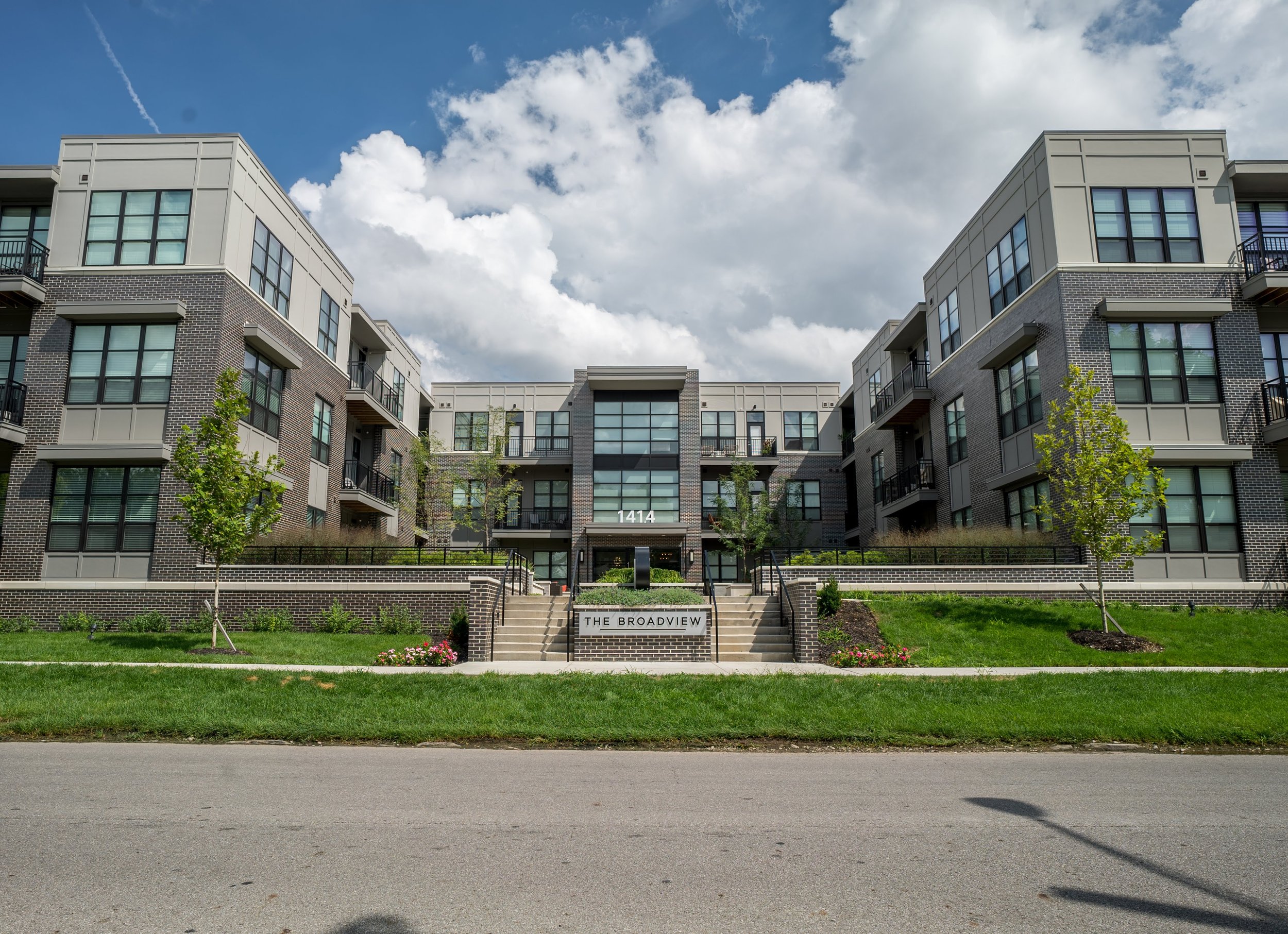
THE BROADVIEW
COLUMBUS, OH | SITE PLANNING AND LANDSCAPE ARCHITECTURE
Building on the success of a neighboring multi-family infill project in Grandview Heights the ownership team embarked on a second phase with a combination of apartment and condominium home options. Limited space required the use of a partially sunken parking garage beneath the footprint of the residential portions of the building. This meant the majority of the outdoor amenity features for the residents would be located on the roof of the parking garage within a courtyard formed by the horseshoe shaped building layout. POD designed a space that creates a balance of public and private outdoor rooms adjacent to both common spaces as well as individual units with rooftop access. The combination of spaces provides a variety of seating and gathering opportunities around features like an outdoor kitchen, fire table and water feature while still maintaining open space for a stroll around the garden.








