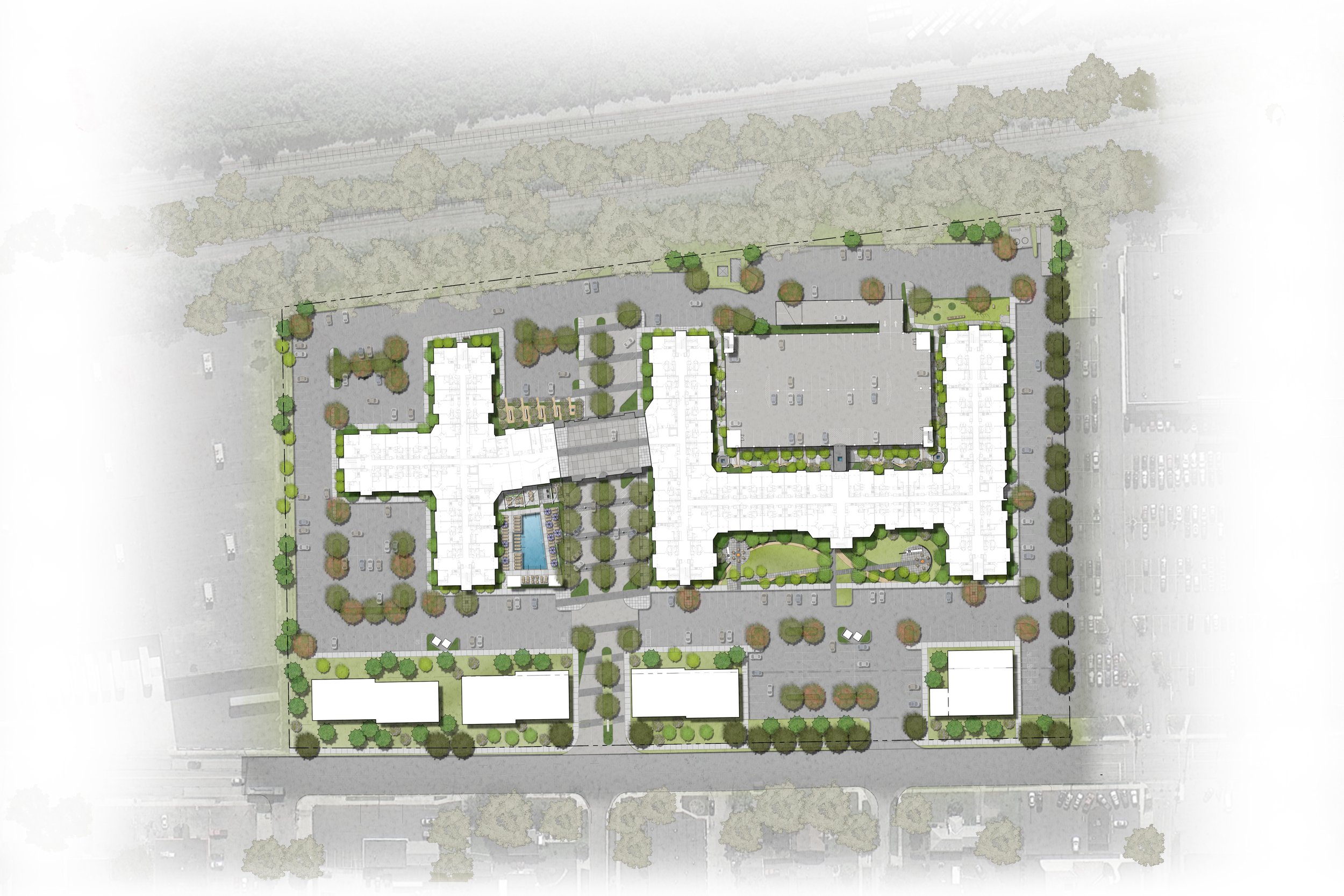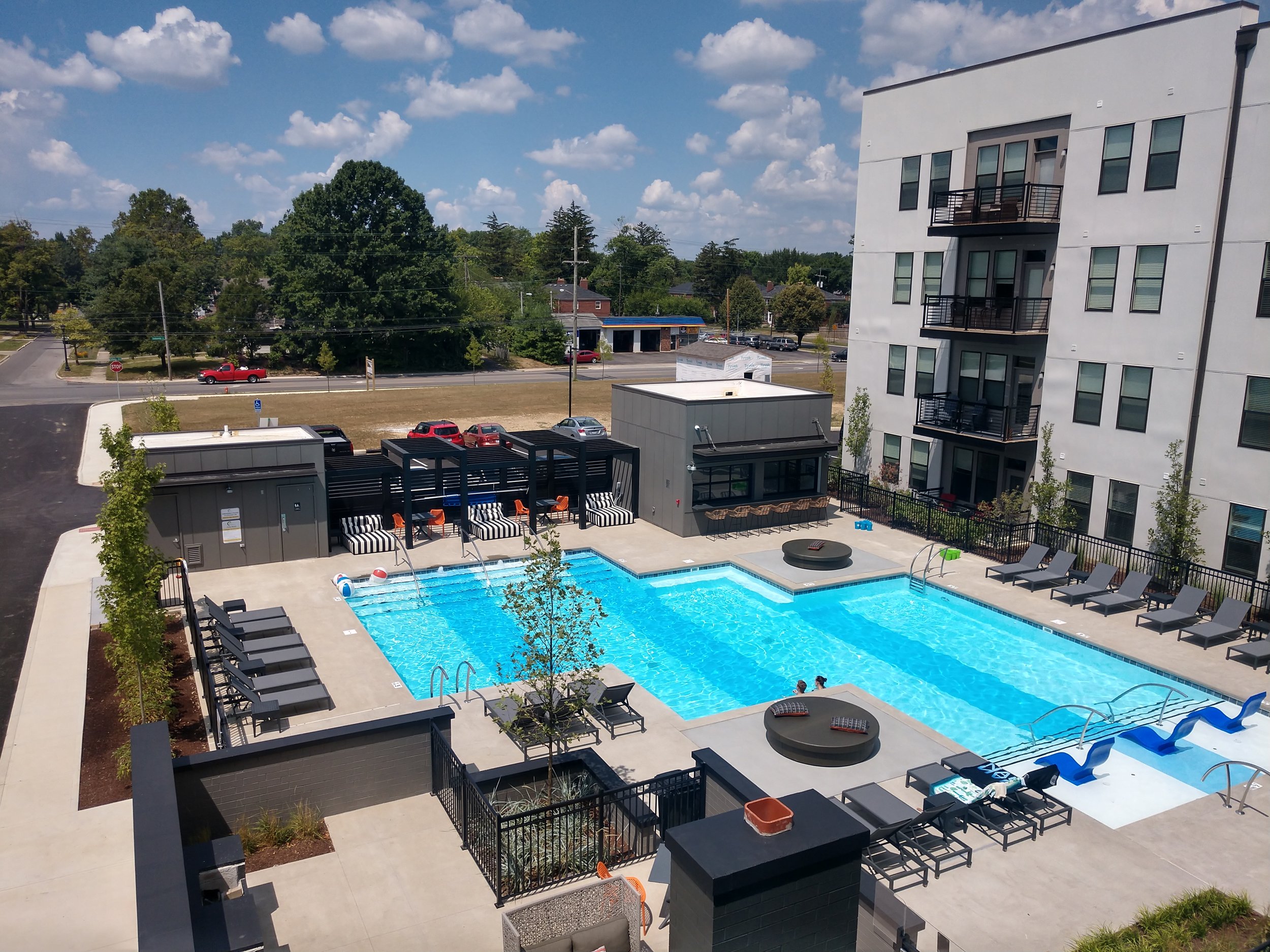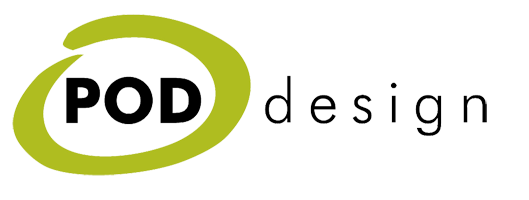
THE AVE
COLUMBUS, OH | SITE PLANNING AND LANDSCAPE ARCHITECTURE
A former 11 acre industrial site has been transformed into a modern, active mixed use community. The primary anchor of the project is a pair of four story buildings provide 301 apartment units of varying sizes and bedrooms. A 13,500 sf office building with loft apartments above, a 5000 sf full service restaurant building and 7,500 retail building complete the site design providing a mix of uses for people to live, work and play. Designed carefully to create an urban feel to the neighborhood, this project provides an excellent redevelopment to a thriving community in the central Ohio market.





