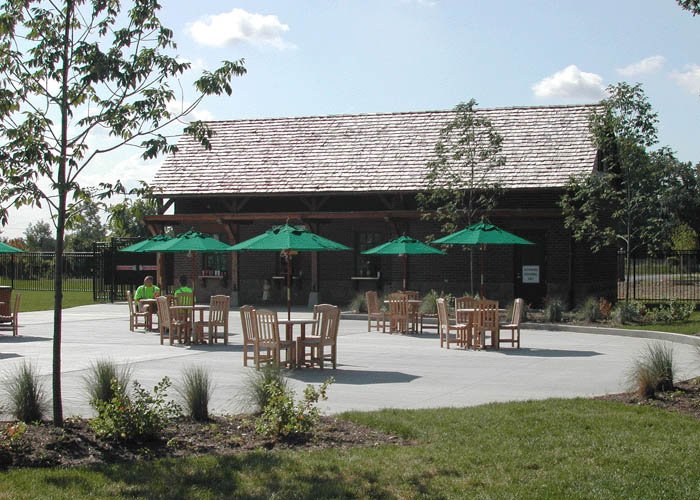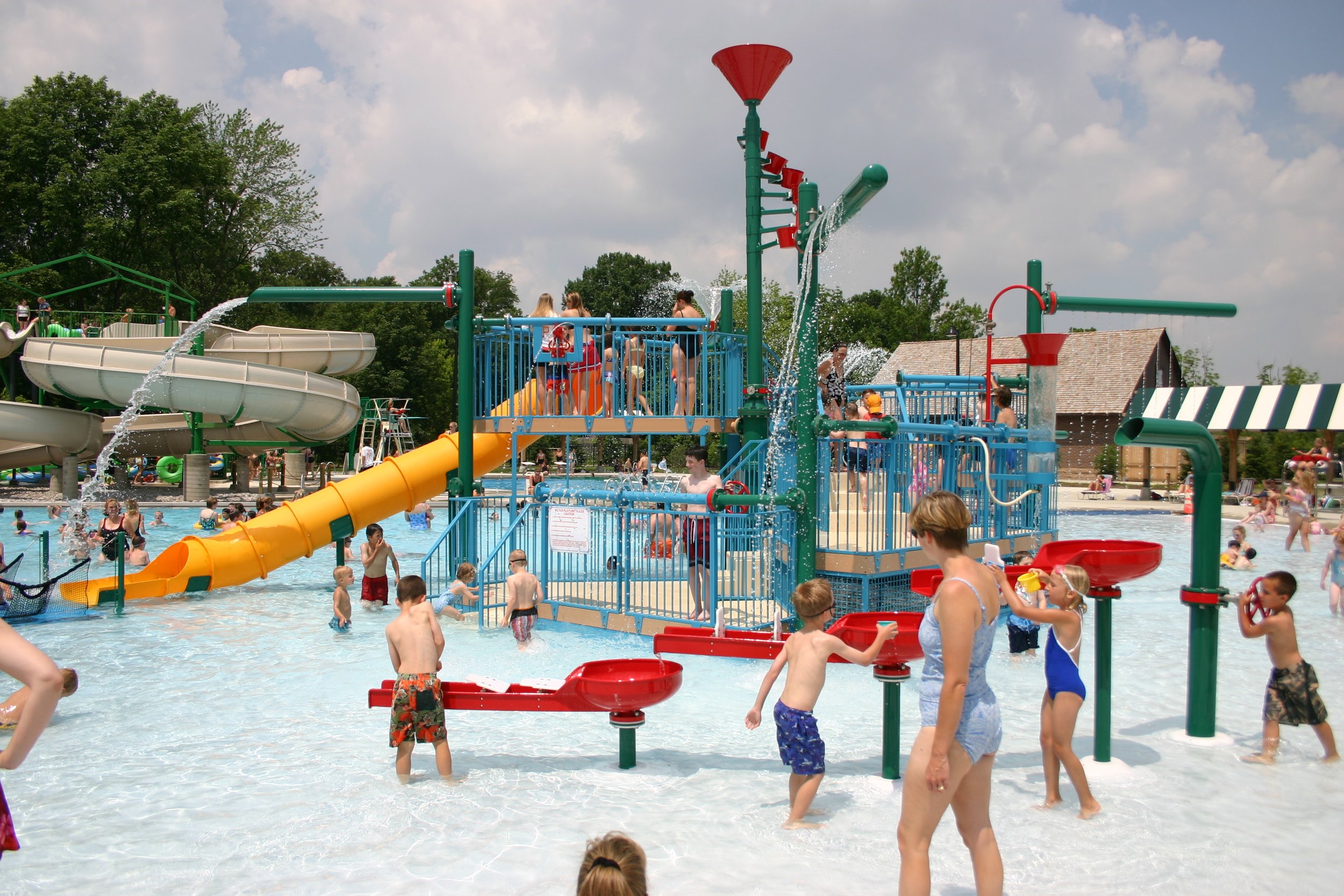
WOERNER TEMPLE COMMUNITY POOL
DUBLIN, OH | SITE PLANNING AND LANDSCAPE ARCHITECTURE
Explosive residential development in the southwestern quadrant of the City of Dublin prompted the programming and development of a second outdoor aquatics facility as recommended in the city’s comprehensive master plan. The two-part design process began with a master planning effort targeted at soliciting public input and developing a proposal to City Council that would outline features and a proposed improvement budget for the site. The design team utilized past project examples, inspirational imagery, and regional case studies to convey potential program elements at several community forums attended by stakeholders and special interest groups. The product of the master planning process was a balance of analytical information and graphic perspective and vignette renderings depicting what residents could expect. Components of the final plan included two separate pool vessels for competitive and leisure water, zero depth entry, leisure pool play structures, double slide, diving well, entry pavilion with offices and changing rooms, concessions building and mechanical building. The second part of the design process picked up with schematic design, design development, cost verification, construction documentation, specifications, bidding, permitting and construction observation.




