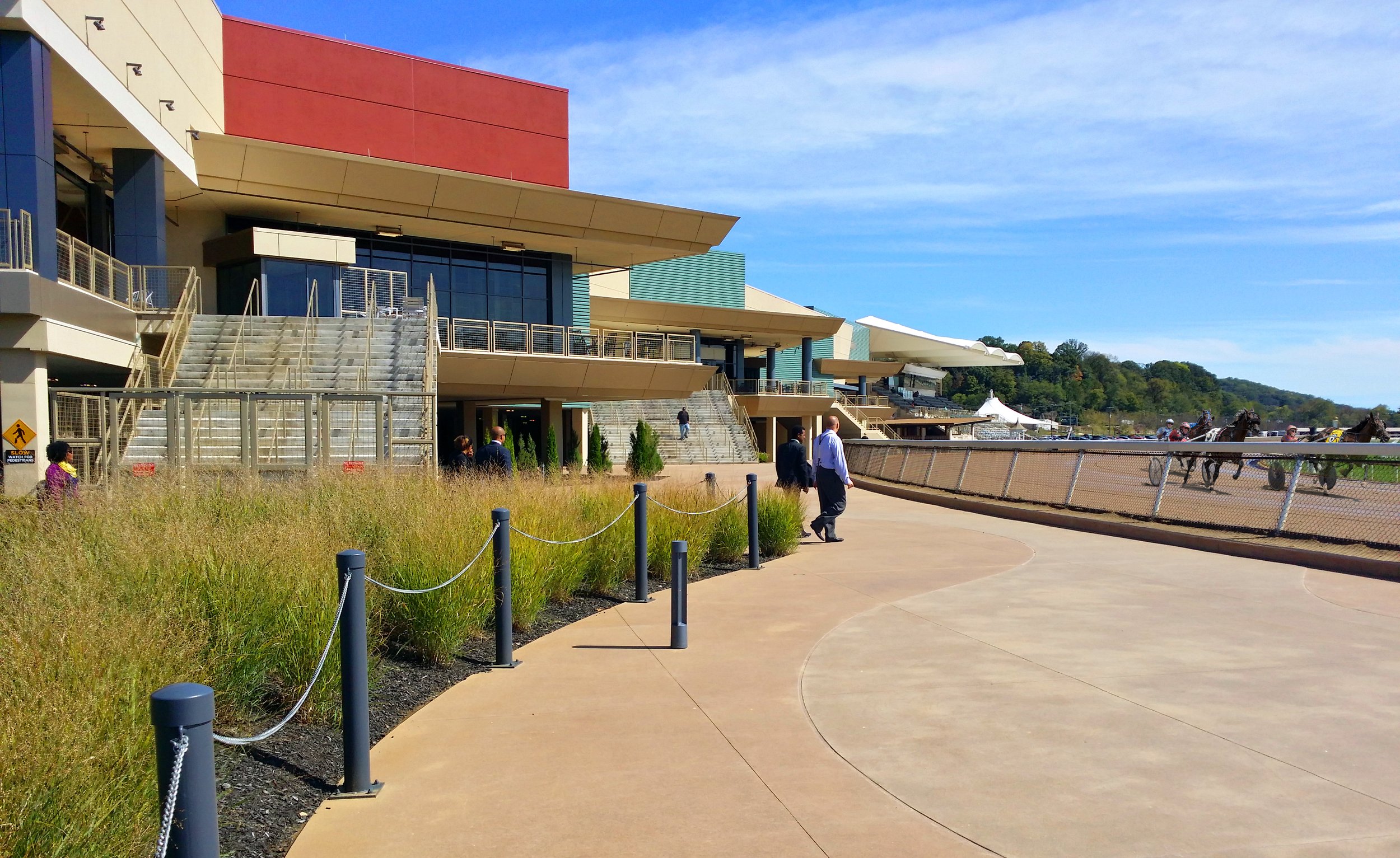
BELTERRA PARK & ENTERTAINMENT CENTER
CINCINNATI, OHIO | SITE PLANNING AND LANDSCAPE ARCHITECTURE
Belterra Park & Entertainment Center features an indoor grandstand area known as the "River Downs Club," boasting a spacious 8,000 square feet of space dedicated to year-round simulcast wagering. This multifunctional area serves as an exceptional venue for special events. Featured in the design is an outdoor pavilion adjacent to the paddock, complete with covered stadium seating and several terraces offering sweeping views of the racetrack that extend along the entire length of the building. Belterra Park will embrace a contemporary design, with abundant glass elements and outdoor terraces carefully integrated. Our thoughtful approach ensures multiple vantage points for race enthusiasts to relish the action from various angles.





